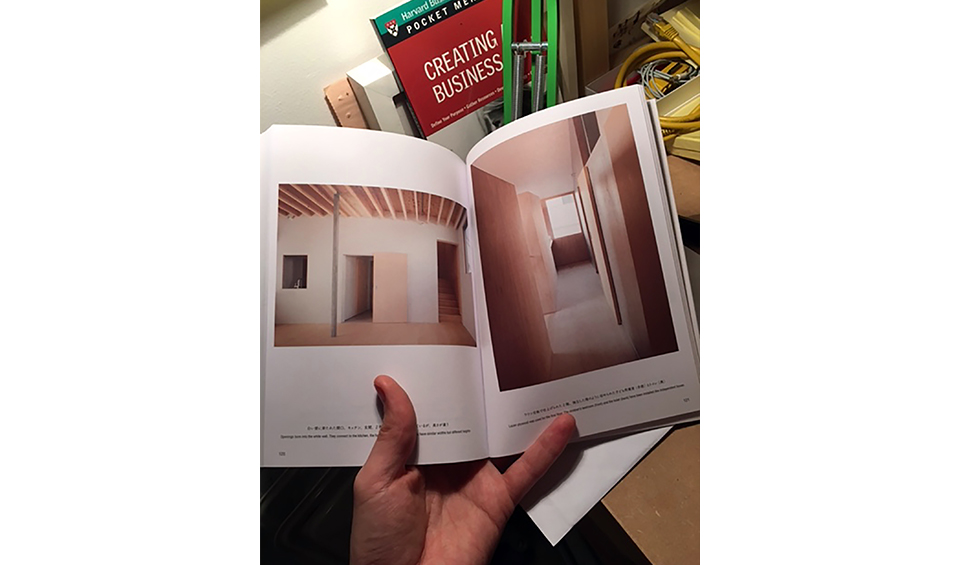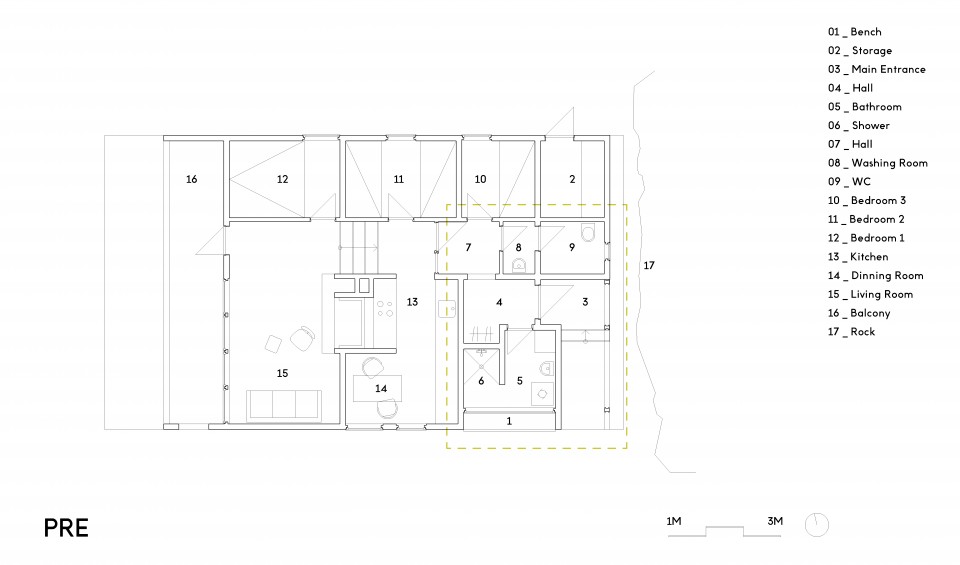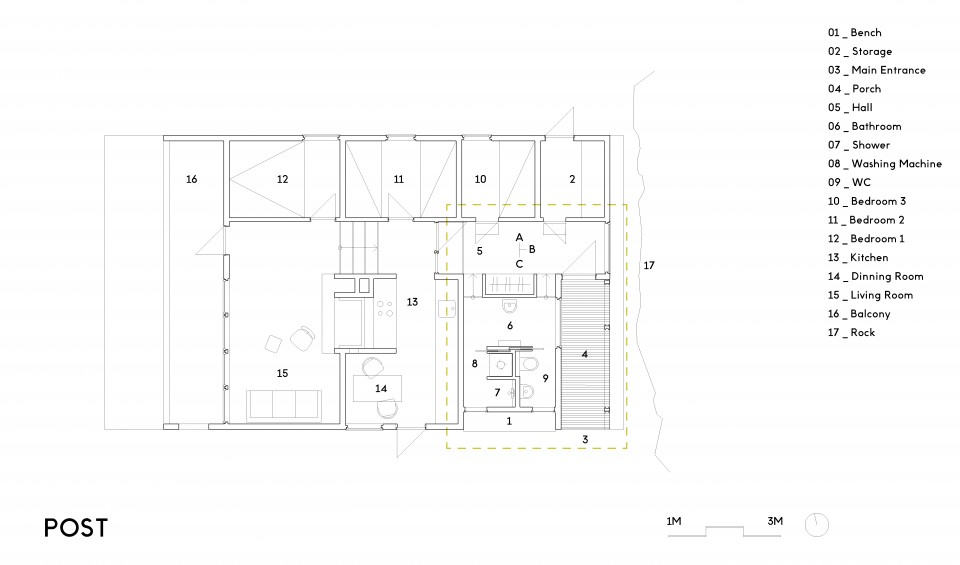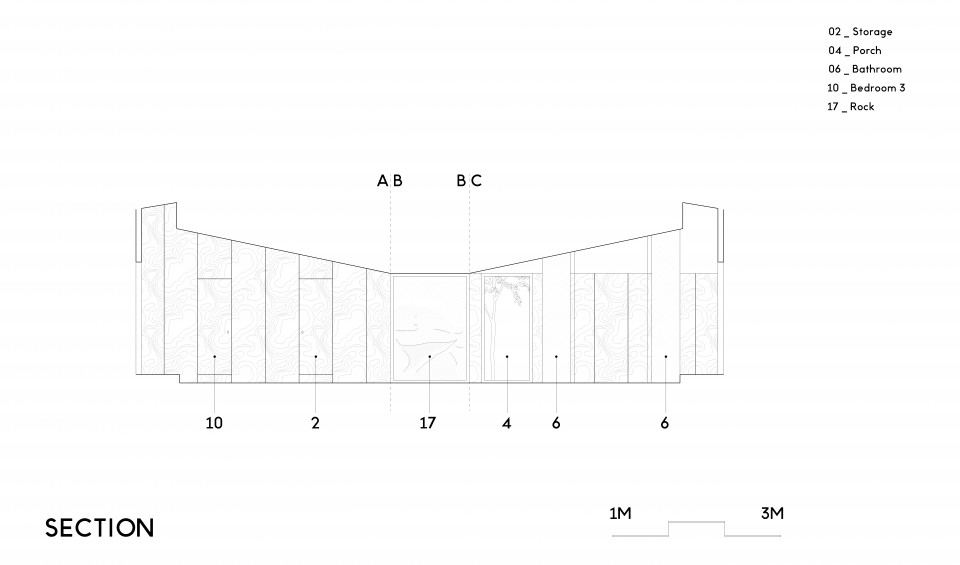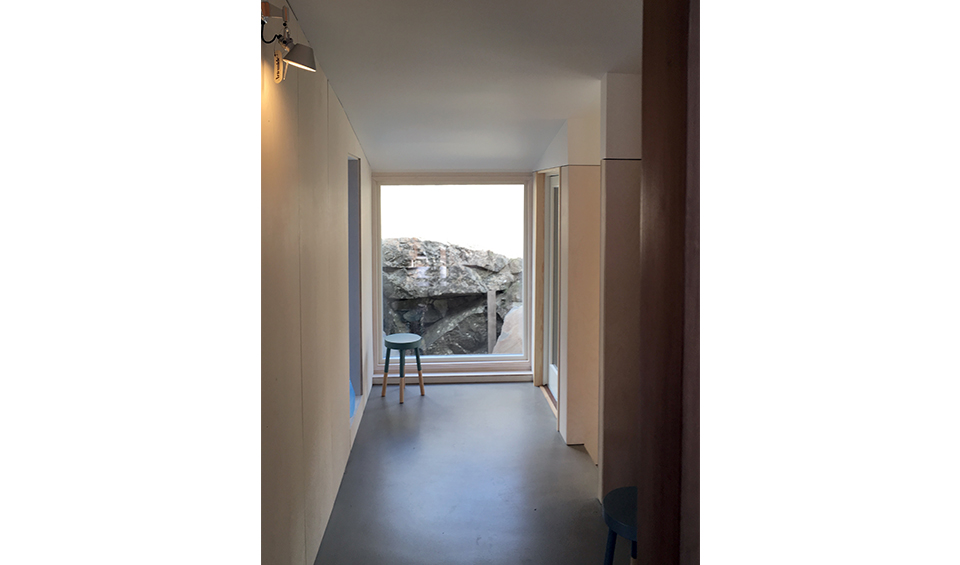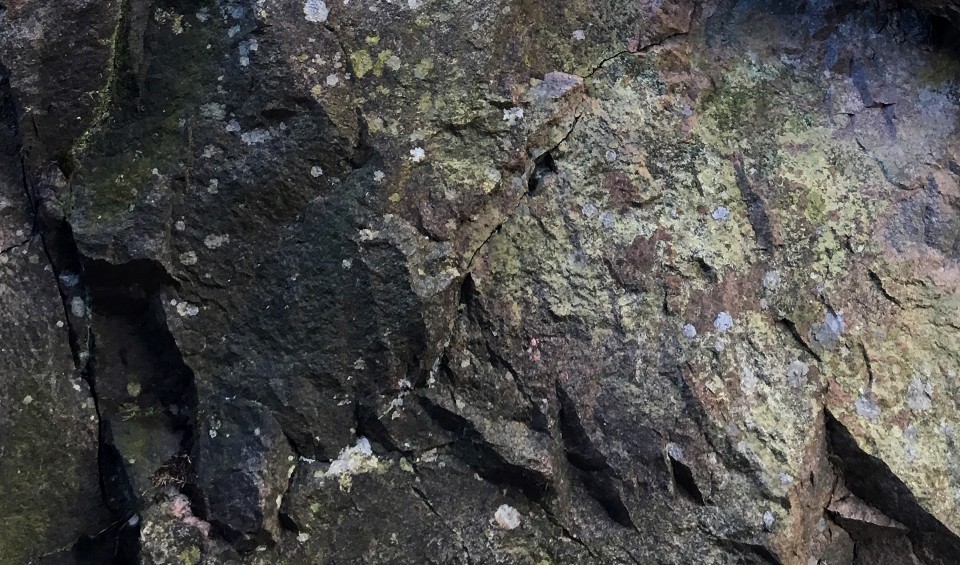Client : Elisabeth Ulven w. family
Location : Bråtebuktveien, Vestby.
Year : 2015 - 2016.
Type : Summer House Extension.
Size : xx sqm. / xx sqf.
Status : Completed.
Team : Andreas Tingulstad.
The starting point for this project was a locked situation in an existing pearl - a summer house owned by Elisabeth, with the man Erling, two children and the dog Lucas.
The entrance party with the associated functions was utterly exploited and little inviting in an otherwise tidy layout. Two strategies were prepared, one was chosen.
(Utgangspunktet for dette prosjektet var en låst situasjon i en eksisterende perle - et sommerhus eid av Elisabeth, med mannen Erling, to barn og hunden Lucas.
Inngangspartiet med tilhørende funksjoner var keitete utnyttet og lite inviterende i en ellers ryddig planløsning. To strategier ble utarbeidet, en ble valgt.)
